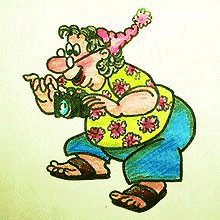Designed by Frank Gehry, it is the newest structure in the : The Music Center. In 1987 Walt Disney's widow, Lillian, donated $50 million to create this hall. It took 16 years to come to fruition. This hall is now the home of the Los Angeles Philharmonic and the Los Angeles Master Chorale. Also housed within the complex is the Roy and Edna Disney CalArts Theatre (REDCAT).
The hall contains 12,500 pieces of primary steel, which weigh over 11,000 tons.
Over 30,000 architectural drawings were used to produce the concert hall.
A 750,000-lb. crane was needed to erect the steel support structure.
300 tons of bolts and welds were used.
18,00 cubic yards of concrete were poured, including two roof slabs 15 inched thick.
8 skylights were designed with glass three inches thick to keep the interior naturally bright.
"Tree trunk" columns are made of Douglas fir and serve as supports and air conditioning, lighting, and supports in the lobby. This wood is used throughout the hall because of its aesthetic similarity to the wood used in musical instruments.
The outside of the building is stainless steel. Originally it was left polished and shining like a mirror. Now, only a few places on the building are still reflective. The bright California sun shone so brightly, neighboring buildings were being heated from the WDCH. Air conditioning units were being over run and still unable to cool the surrounding buildings. Eventually the steel was brushed to decrease the reflection. I can tell you, sitting on the rooftop patio, you can still feel the heat from the building!
Melinda Taylor designed the rooftop garden that covers nearly one acre! The plants and full sized trees were placed in specially designed planters to create the illusion that they are growing naturally our of the ground, but keep the building secure and free of root systems. The trees and plants were placed in the same sun facing direction as they were in their original locations, insuring fresh and colourful blooms and blossoms year round. The bumble bees were very happy about this yesterday as they danced from one tree to another and in and around all the flower beds! From the 34 foot high vantage point you can see across the L. A. basin. Yesterday we saw Dodger Stadium!
The REDCAT is home to cutting edge experimental theatre, music, and performance art. Additionally there is a 3, 000 sqft exhibition space and multipurpose cafe.
The lobby of the WDMC is open daily for tours and walk throughs. There is terrific shop with museum quality art and gifts in all price ranges. (I saw a nice metal mesh purse. If anyone is interested, I prefer the silver bag with the ruffle edge and stone closure. A tad over $650.00.) There is a "nice" bistro on site and also a cafeteria type eatery within the lobby.





















No comments:
Post a Comment